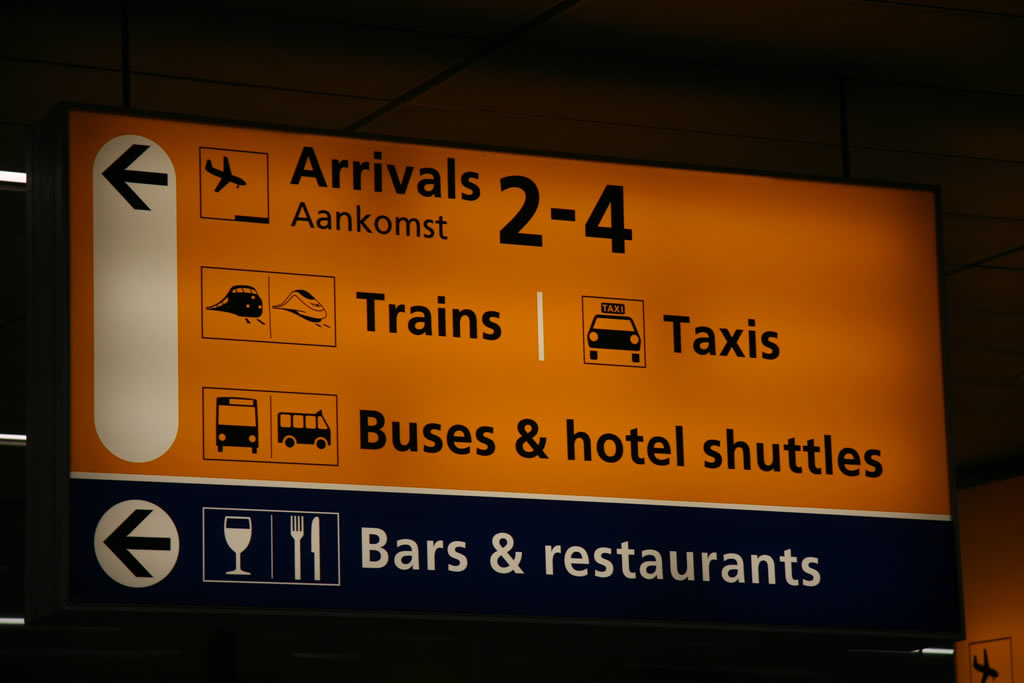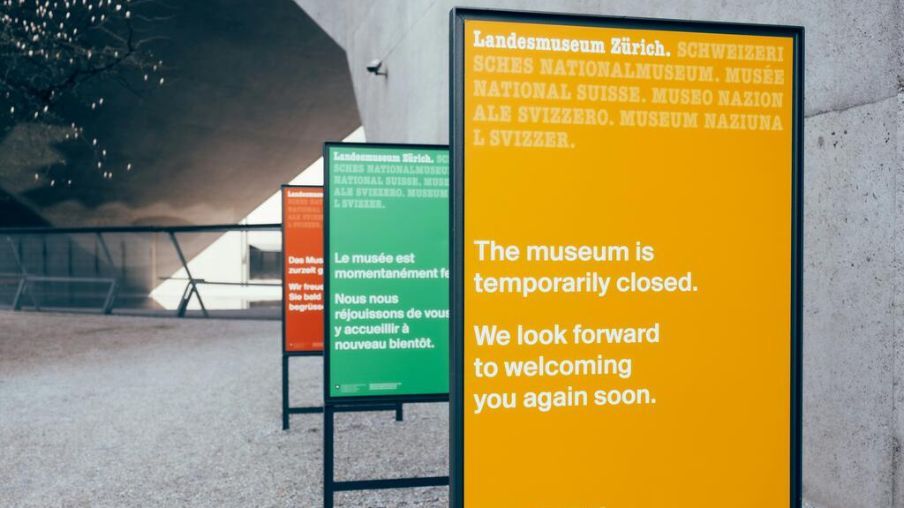Sebrae-PR

The Royal College of Art (RCA) is one of the world’s most renowned postgraduate art and design institutions. Their new STEAM-focused courses (Science, Technology, Engineering, Art and Mathematics) set out to integrate art within the UK Government’s high-skills science and research economy. The RCA’s Battersea Campus was selected as the site for new workshops, studios and research facilities for the STEAM courses. Architects Herzog & de Meuron were appointed to design the RCA’s first purpose-built campus in its illustrious 185-year history. Backed by the Treasury, donors, philanthropists and industry bodies, the £135m, 15,500sqm buildings bring together pioneering design research for disciplines including medicine, robotics, the environment, mobility and computer science. On the strength of our wayfinding work for King’s College London, Atelier were appointed as wayfinding consultants to the RCA project team. During our Stage 1 research phase we encountered some conflicting design issues. In reverent, hushed tones we were repeatedly reminded by RCA staff that “this is the Royal College of Art you know — we need an innovative wayfinding solution”. On the other hand, the architects were wary of any ‘statement’ signs disrupting the stripped-back work spaces. Jacques Herzog pointed out that “the building is not flashy, because the flash is produced inside”. Meanwhile, the RCA Development Office emphasised the significant contributions made by external donors and how essential it was that their names were clearly visible. It also became obvious during our site visits that the RCA had no established method of maintaining or updating wayfinding across their estate.
A new wayfinding strategy needed to balance the RCA’s creative expectations with an essentially functional purpose. Following the Bauhaus dictum ‘form follows function’, we approached all of these challenges by finding solutions in our research; working with the buildings, being thoughtful with materials, and innovative in thinking about future long-term upkeep. Before designing a sign we studied the plans, taking imaginary student and staff journeys around the four-level workshop and studio building, and then taking an imaginary climb up the eight-level academic research tower. Despite the open-plan working arrangements, we discovered 124 rooms that needed identifying and that a further 185 signs would be required to guide students and staff to their work stations. We undertook an iterative development of the wayfinding strategy, which evolved over months of surveys, prototype testing and meetings with the project team. What emerged from our research was a room-numbering system to help students and staff find their own way around the buildings.

Meanwhile, the RCA Development Office emphasised the significant contributions made by external donors and how essential it was that their names were clearly visible. It also became obvious during our site visits that the RCA had no established method of maintaining or updating wayfinding across their estate. A new wayfinding strategy needed to balance the RCA’s creative expectations with an essentially functional purpose. Following the Bauhaus dictum ‘form follows function’, we approached all of these challenges by finding solutions in our research; working with the buildings, being thoughtful with materials, and innovative in thinking about future long-term upkeep. Before designing a sign we studied the plans, taking imaginary student and staff journeys around the four-level workshop and studio building, and then taking an imaginary climb up the eight-level academic research tower. Despite the open-plan working arrangements, we discovered 124 rooms that needed identifying and that a further 185 signs would be required to guide students and staff to their work stations. We undertook an iterative development of the wayfinding strategy, which evolved over months of surveys, prototype testing and meetings with the project team. What emerged from our research was a room-numbering system to help students and staff find their own way around the buildings.
Updating wayfinding across estate
Existing departmental names were variants of academic terms and many were too lengthy for signs. Acronyms were not liked by the project access group, nor were they helpful to international students. Fixing a name to a room in a work space designed for flexibility would mean constant updates to the wayfinding scheme. A room-coding system was proposed, comprising; the building name ( STU for Studios ), a floor level ( GR for Ground ), followed by a room number ( 15 ), and finally a letter ( c ) for rooms within rooms. Coding clockwise around each vertical core, the rooms become sequential and so can be anticipated, in the same way we search for a house number when walking down a street.
On the strength of our wayfinding work for King’s College London, Atelier were appointed as wayfinding consultants to the RCA project team. During our Stage 1 research phase we encountered some conflicting design issues. In reverent, hushed tones we were repeatedly reminded by RCA staff that “this is the Royal College of Art you know — we need an innovative wayfinding solution”. On the other hand, the architects were wary of any ‘statement’ signs disrupting the stripped-back work spaces. Jacques Herzog pointed out that “the building is not flashy, because the flash is produced inside”. Meanwhile, the RCA Development Office emphasised the significant contributions made by external donors and how essential it was that their names were clearly visible. It also became obvious during our site visits that the RCA had no established method of maintaining or updating wayfinding across their estate.


Acronyms were not liked by the project access group, nor were they helpful to international students.
Backed by the Treasury, donors, philanthropists and industry bodies, the £135m, 15,500sqm buildings bring together pioneering design research for disciplines including medicine, robotics, the environment, mobility and computer science. On the strength of our wayfinding work for King’s College London, Atelier were appointed as wayfinding consultants to the RCA project team. During our Stage 1 research phase we encountered some conflicting design issues. In reverent, hushed tones we were repeatedly reminded by RCA staff that “this is the Royal College of Art you know — we need an innovative wayfinding solution”. On the other hand, the architects were wary of any ‘statement’ signs disrupting the stripped-back work spaces. Jacques Herzog pointed out that “the building is not flashy, because the flash is produced inside”. Meanwhile, the RCA Development Office emphasised the significant contributions made by external donors and how essential it was that their names were clearly visible. It also became obvious during our site visits that the RCA had no established method of maintaining or updating wayfinding across their estate. A new wayfinding strategy needed to balance the RCA’s creative expectations with an essentially functional purpose. Following the Bauhaus dictum ‘form follows function’, we approached all of these challenges by finding solutions in our research; working with the buildings, being thoughtful with materials, and innovative in thinking about future long-term upkeep.
A new wayfinding strategy needed to balance the RCA’s creative expectations with an essentially functional purpose.
Júlio Cortázar
The RCA’s Battersea Campus was selected as the site for new workshops, studios and research facilities for the STEAM courses. Architects Herzog & de Meuron were appointed to design the RCA’s first purpose-built campus in its illustrious 185-year history. Backed by the Treasury, donors, philanthropists and industry bodies, the £135m, 15,500sqm buildings bring together pioneering design research for disciplines including medicine, robotics, the environment, mobility and computer science. On the strength of our wayfinding work for King’s College London, Atelier were appointed as wayfinding consultants to the RCA project team. During our Stage 1 research phase we encountered some conflicting design issues. In reverent, hushed tones we were repeatedly reminded by RCA staff that “this is the Royal College of Art you know — we need an innovative wayfinding solution”. On the other hand, the architects were wary of any ‘statement’ signs disrupting the stripped-back work spaces. Jacques Herzog pointed out that “the building is not flashy, because the flash is produced inside”. Meanwhile, the RCA Development Office emphasised the significant contributions made by external donors and how essential it was that their names were clearly visible. It also became obvious during our site visits that the RCA had no established method of maintaining or updating wayfinding across their estate.
